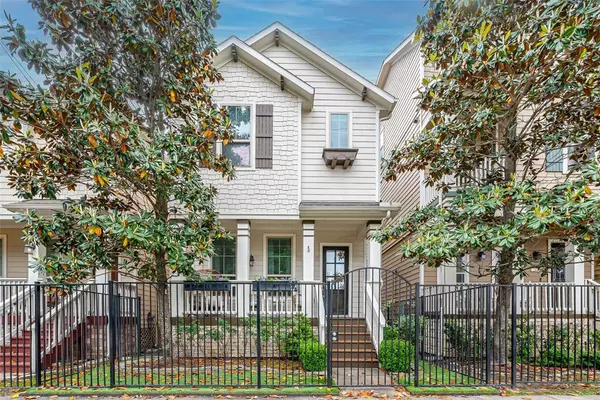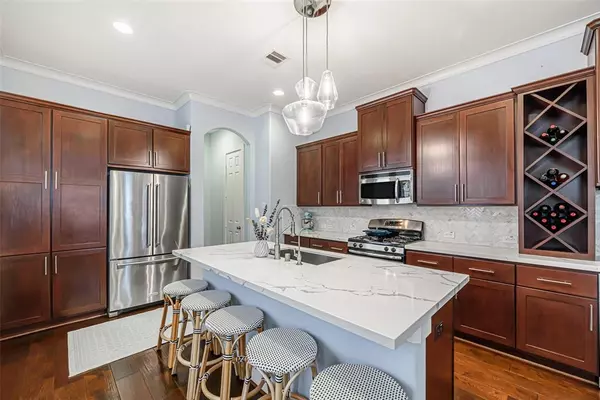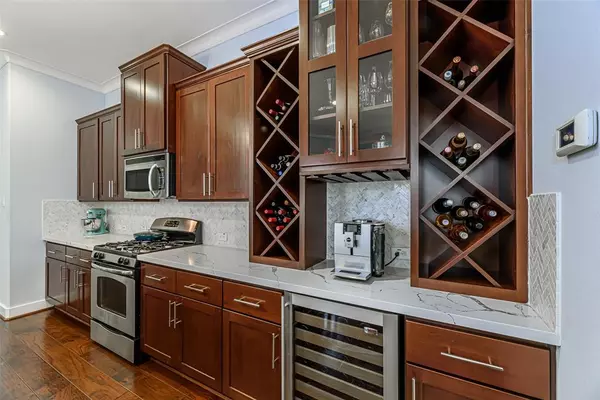For more information regarding the value of a property, please contact us for a free consultation.
Key Details
Property Type Single Family Home
Listing Status Sold
Purchase Type For Sale
Square Footage 2,402 sqft
Price per Sqft $241
Subdivision Beall Addition
MLS Listing ID 36247436
Sold Date 06/03/24
Style Traditional
Bedrooms 3
Full Baths 2
Half Baths 2
HOA Fees $173/ann
HOA Y/N 1
Year Built 2011
Annual Tax Amount $9,394
Tax Year 2023
Lot Size 2,150 Sqft
Property Description
Discover luxury living in this exquisite 3-bedroom, 2-full bath, & 2-half bath home nestled
within the desirable community of Shady Acres. As you step inside, you're greeted by an open 1st
floor living space where seamless transitions between the living, dining, & kitchen areas create
an ideal space for entertainment. The 1st floor showcases upgrades, including designer lighting,
engineered hardwood flooring, recent paint & surround sound speakers. The gourmet kitchen
features a renovation with marble stone countertops, stainless steel appliances, tile
backsplash, farmhouse sink,& bar seating. A cute & cozy patio is perfectly situated from the
kitchen so you can enjoy outdoor time w/friends & family. Retreat to the expansive primary with
a grand entrance & soaring ceilings complete with an en-suite bath featuring dual vanities, a
soaking tub,& a separate shower. Huge game room for all your hobbies. Turfed front outdoor
space. Walkable to many bars, restaurants,& coffee shops!
Location
State TX
County Harris
Area Heights/Greater Heights
Rooms
Bedroom Description All Bedrooms Up,En-Suite Bath,Primary Bed - 2nd Floor,Walk-In Closet
Other Rooms 1 Living Area, Gameroom Up, Kitchen/Dining Combo, Utility Room in House
Master Bathroom Half Bath, Primary Bath: Double Sinks, Primary Bath: Separate Shower, Primary Bath: Soaking Tub, Secondary Bath(s): Double Sinks, Secondary Bath(s): Tub/Shower Combo, Vanity Area
Den/Bedroom Plus 4
Kitchen Breakfast Bar, Island w/o Cooktop, Kitchen open to Family Room, Pantry, Reverse Osmosis, Under Cabinet Lighting
Interior
Interior Features Alarm System - Owned, Dry Bar, Dryer Included, Fire/Smoke Alarm, High Ceiling, Refrigerator Included, Washer Included, Water Softener - Owned, Window Coverings, Wired for Sound
Heating Central Gas, Zoned
Cooling Central Electric, Zoned
Flooring Carpet, Engineered Wood, Tile
Exterior
Exterior Feature Artificial Turf, Balcony, Controlled Subdivision Access, Covered Patio/Deck, Partially Fenced, Patio/Deck, Porch, Side Yard, Sprinkler System
Parking Features Attached Garage
Garage Spaces 2.0
Garage Description Additional Parking, Auto Garage Door Opener, Double-Wide Driveway, EV Charging Station
Roof Type Composition
Street Surface Asphalt
Private Pool No
Building
Lot Description Subdivision Lot
Faces North
Story 3
Foundation Pier & Beam
Lot Size Range 0 Up To 1/4 Acre
Sewer Public Sewer
Water Public Water
Structure Type Cement Board
New Construction No
Schools
Elementary Schools Sinclair Elementary School (Houston)
Middle Schools Black Middle School
High Schools Waltrip High School
School District 27 - Houston
Others
HOA Fee Include Grounds,Other,Recreational Facilities
Senior Community No
Restrictions Deed Restrictions
Tax ID 129-591-003-0006
Ownership Full Ownership
Energy Description Attic Vents,Ceiling Fans,Insulated Doors,Insulated/Low-E windows,Insulation - Spray-Foam
Acceptable Financing Cash Sale, Conventional, FHA, VA
Tax Rate 2.01
Disclosures Sellers Disclosure
Listing Terms Cash Sale, Conventional, FHA, VA
Financing Cash Sale,Conventional,FHA,VA
Special Listing Condition Sellers Disclosure
Read Less Info
Want to know what your home might be worth? Contact us for a FREE valuation!

Our team is ready to help you sell your home for the highest possible price ASAP

Bought with eXp Realty LLC



